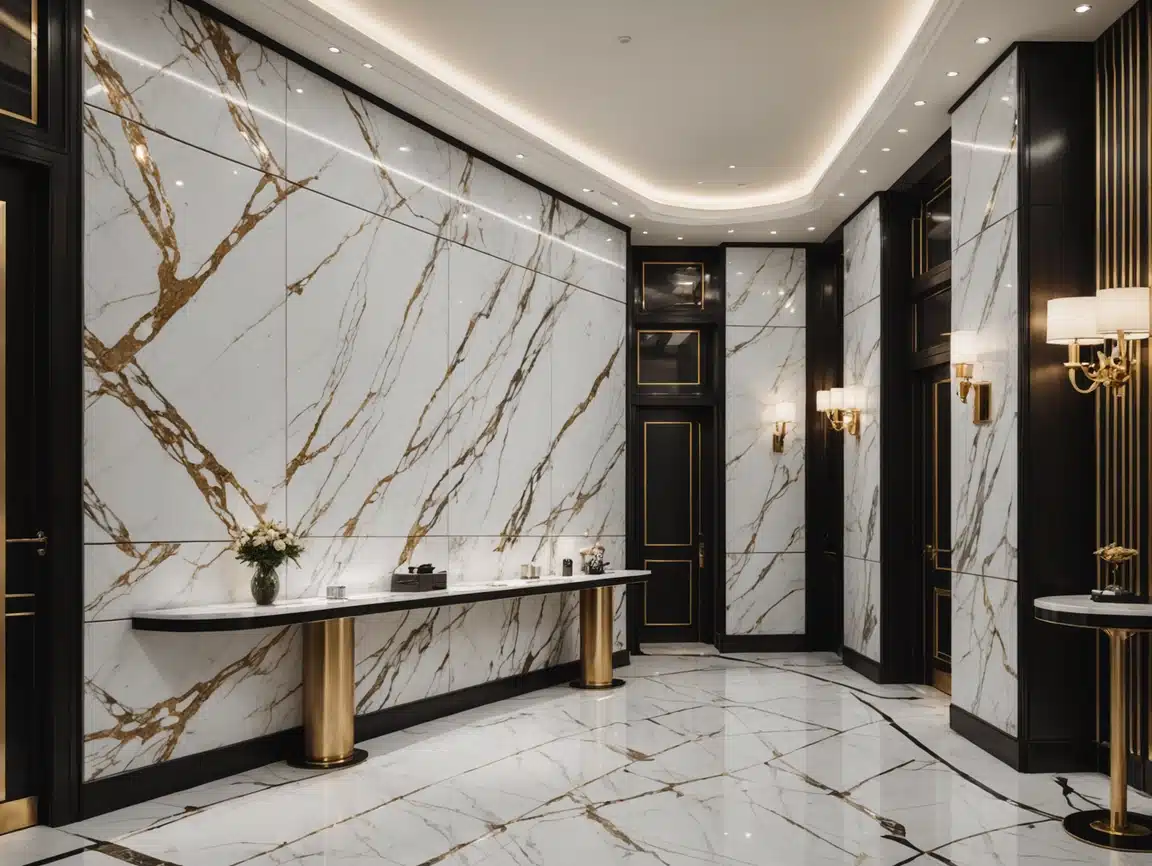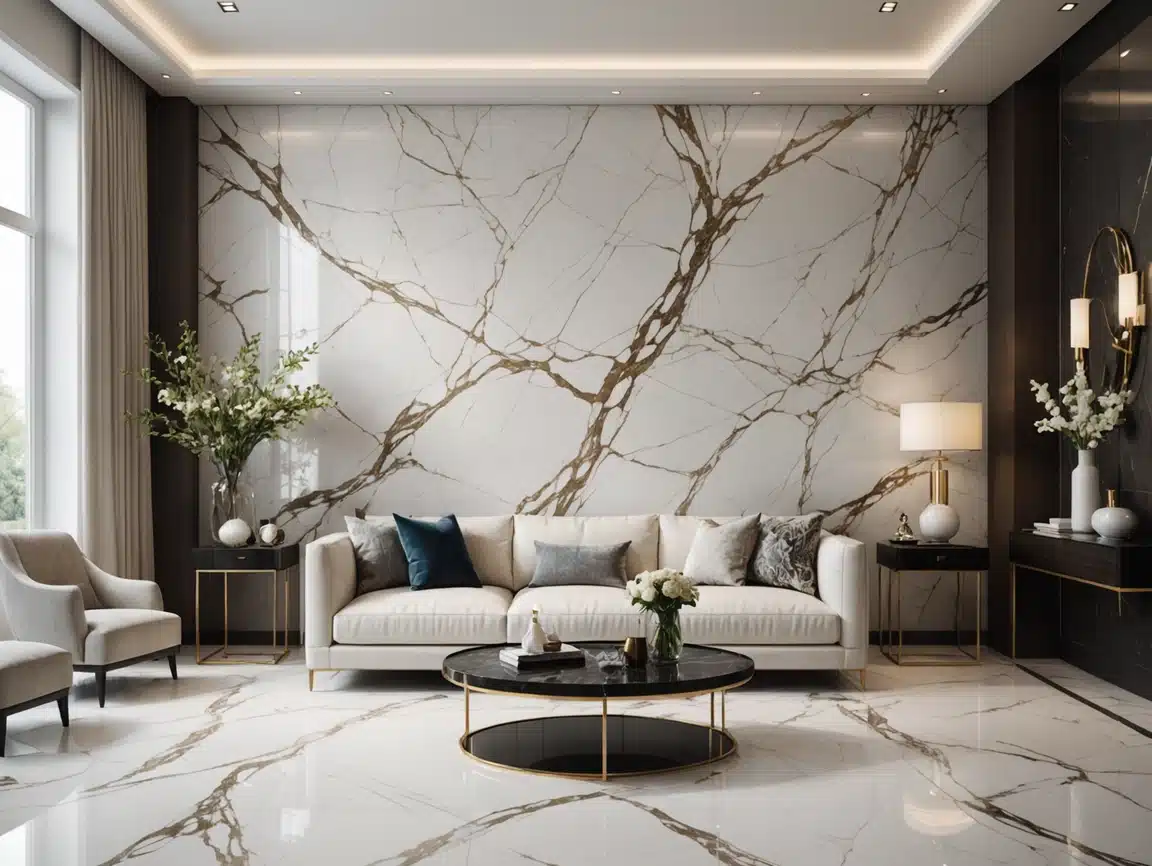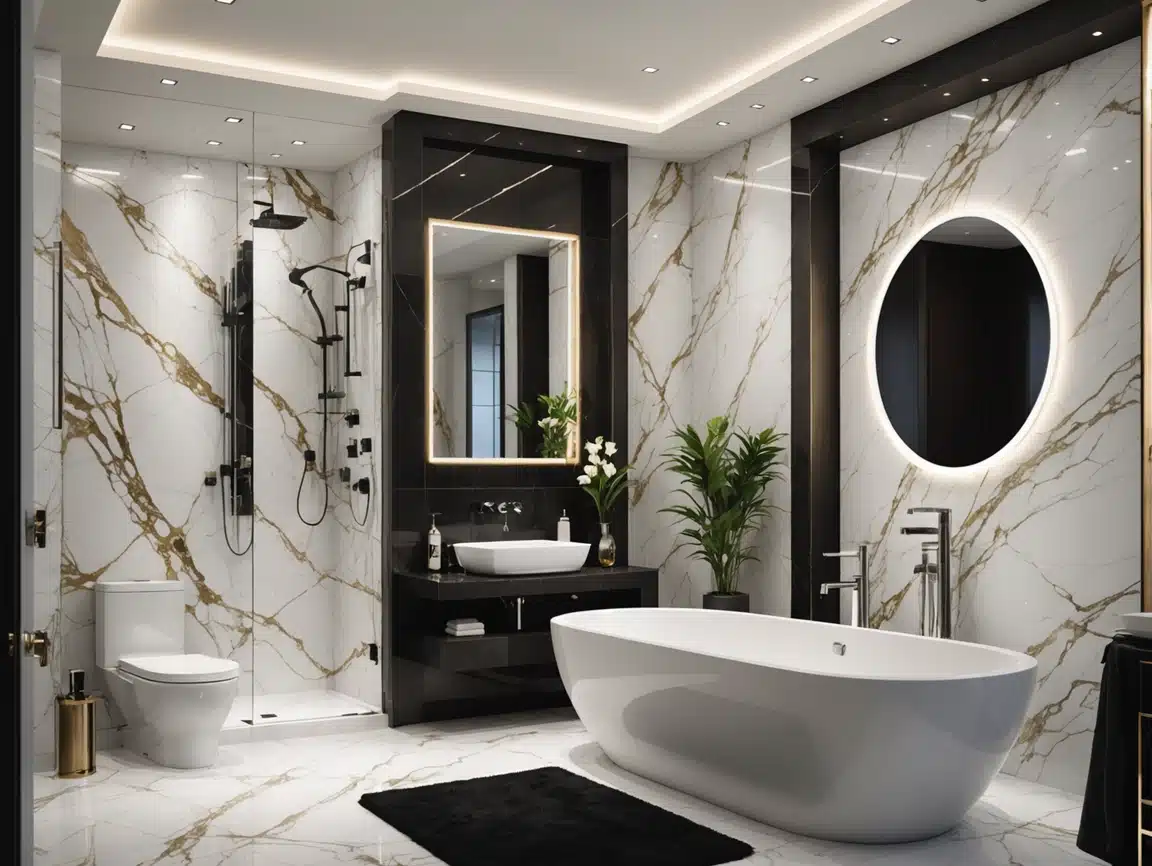7 Essential Design Tips for Shower Enclosures
Avoid leaks, glass explosions & mold traps with science-backed solutions
💧 Why Smart Enclosure Design Matters
| Shower Failure | Cause | Costly Consequence |
|---|---|---|
| Chronic leaks | Poor sealing/alignment | Rotting subfloors ($3k+ fix) |
| Glass door shatters | Thin glass + weak hinge | $1,200+ replacement + injury risk |
| Mold explosions | Zero ventilation gaps | Health hazards + retiling |
| Door won’t close | Floor slope >3mm/m² | Constant water floods |
Industry Insight: Proper enclosures prevent 83% of bathroom water damage claims (NAHB Study 2024).
🛠️ 7 Non-Negotiable Design Rules
1. Glass Thickness = Safety
- Walk-in showers: 8-10mm tempered glass (no frames)
- Sliding doors: 6-8mm laminated glass (blocks 99% UV)
- Test Standard: Look for CPSC 16 CFR 1201 certification
- Budget Tip: 6mm clear glass + film > 10mm textured
2. Slope the Base Before Installing
A[Pan/Baseline] --> B[1/4 per ft slope toward drain]
B --> C[Test with golf ball]
C --> D[Install enclosure ONLY if ball rolls to drain] Pan/Baseline1/4 per ft slope toward drainTest with golf ballInstall enclosure ONLY if ball rolls to drain- Tool: Laser level + marble to verify slope
3. Frame vs. Frameless: Choose Wisely
| Type | Best For | Avoid If |
|---|---|---|
| Frameless | Modern aesthetics | Walls shift >3mm annually |
| Semi-frameless | Heavy glass doors | Budget <$1.5k |
| Full frame | Uneven walls | Saltwater/humidity areas |
4. Sealant Science
- Never Use: Standard silicone
- Instead: 100% waterproof sanitary grade silicone
- Color Match:
→ White for grout lines
→ Clear for glass joints - Brands: Soudal Sanitär (anti-mold)
5. Ventilation Gaps = Mold Killer
- Gap Sizes:
→ Top: 2-3cm (lets steam escape)
→ Bottom: 1.5cm gap above tile (dries spillage) - Trap Alert: Fully sealed ceilings → trapped steam rots framing
6. Hardware Specs for Heavy Doors
| Component | Minimum Spec | Cheap Version Risk |
|---|---|---|
| Hinges | 316 marine stainless steel | Rust stains in 6 months |
| Rollers | Nylon-reinforced wheels | Shatters under 80lb doors |
| Door handles | Solid brass core | Breaks during slip-fall |
7. Geometric Precision
- Walk-in Entries: 22″-24″ clearance
- Pivot Doors: 36″ arc clearance (measured with compass)
- Angle Tip: Install parallel to showerhead → reduces splash zone
💰 Material Matrix: Cost vs Performance
(60″x32″ Enclosure)
| Material Combo | Cost Range | Lifespan | Humidity Suitability |
|---|---|---|---|
| 8mm clear glass + SS frame | 1,200−1,800 | 12-15 years | All climates |
| 6mm frosted glass + aluminum | 650−950 | 6-8 years | Dry regions only |
| 10mm frameless + brass | 2,500−3,500 | 20+ years | Coastal/steam rooms |
⚠️ Critical Installation Mistakes
- Tiling under frame base: → Water pools under enclosure
- No gap at ceiling: → Steam rots drywall above
- Glass direct on floor: → Impact cracks when stepped

🌧️ Climate-Specific Adjustments
| Region Challenge | Enclosure Solution | Material Swap |
|---|---|---|
| Humid tropics | Ventilation gaps + fan alignment | Marine-grade SS hardware |
| Hard water areas | Textured glass hides spots | Avoid clear glass |
| Earthquake zones | Flexible polycarbonate panels | Instead of glass |
“Fixed 47 leaky showers last year: Every one had gaps <1cm at the base or no slope verification.”
– James R., Bathroom Renovation Specialist
👉 Download Enclosure Planning Templates
✅ Your Pre-Install Checklist
- Measure wall flatness (max 3mm variance)
- Verify slope: 6mm drop per 30cm (golf ball test)
- Pick glass: 8mm+ clear or 6mm laminated
- Select silicone: Sanitary-grade only
- Plan gaps: 2cm top, 1.5cm bottom
- Hardware: 316 stainless steel / solid brass
- Entry clearance: Min 22″ walk-in, 36″ pivot
Build it right once – or pay triple fixing leaks later. 🚿
Free samples
In recent years, composite products have become more and more popular all over the world. We believe you will also be interested in this new material. If you are interested, you can come to consult us. We have a professional service team that can not only answer any questions you may have but also provide you with free samples. Let you better understand the composite products. There is no doubt that composite wall panels will be the new future.
Share

James is a content creator and decorator with five years of experience designing home decor. In his daily life, james is constantly on the lookout for the latest, great examples of house design and further optimizes his solutions. Additionally, he writes articles related to outdoor design, interior design, and architectural decorating materials to help brands build more engaging relationships with their audiences.




