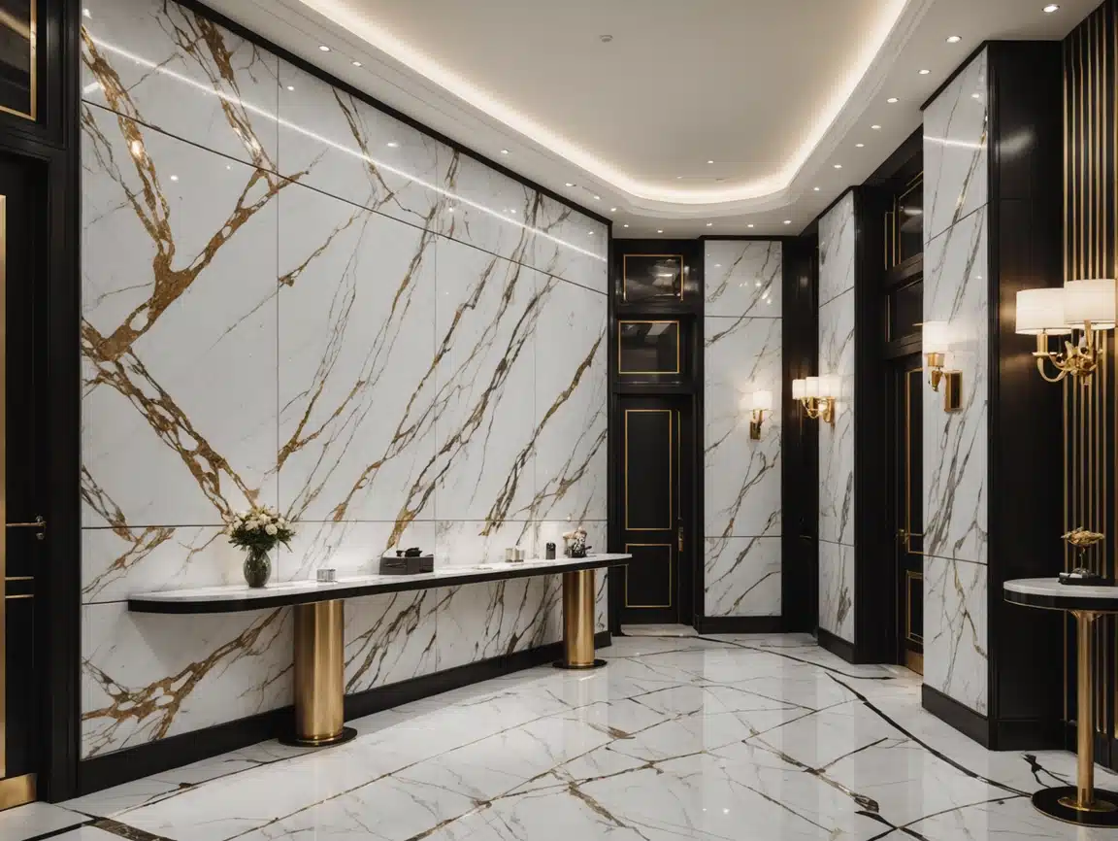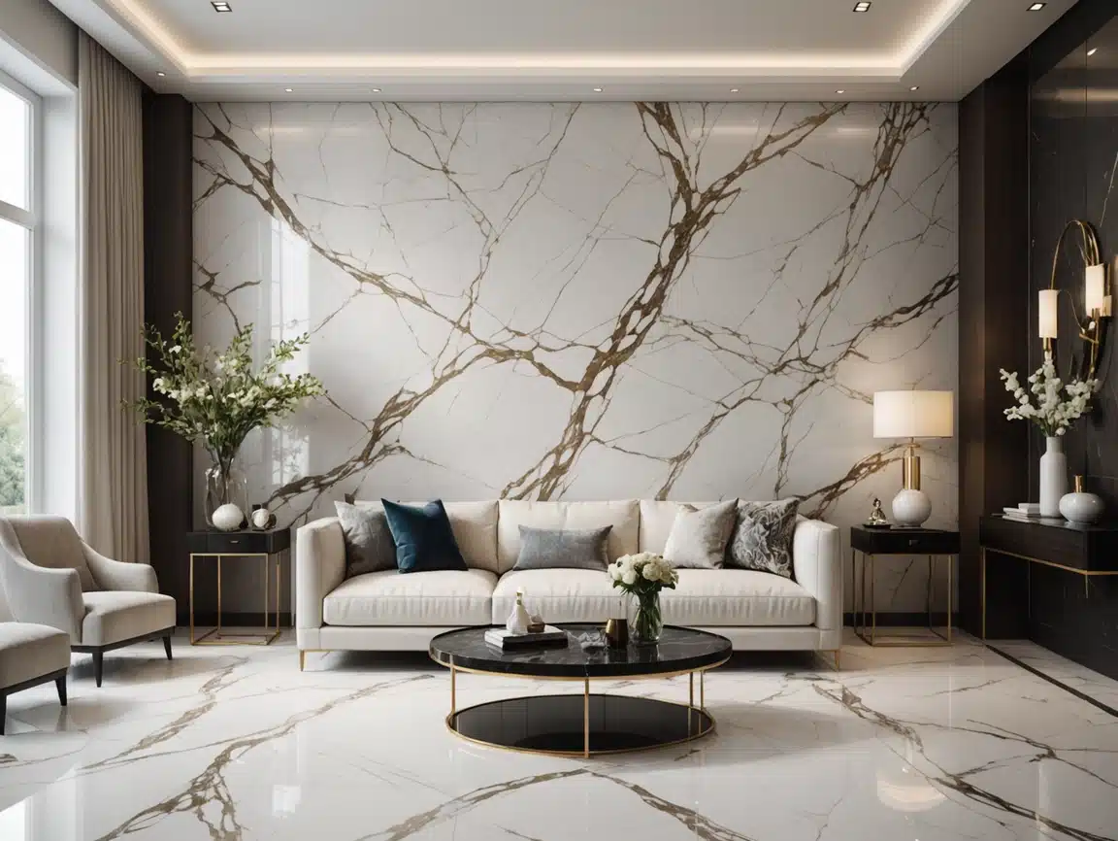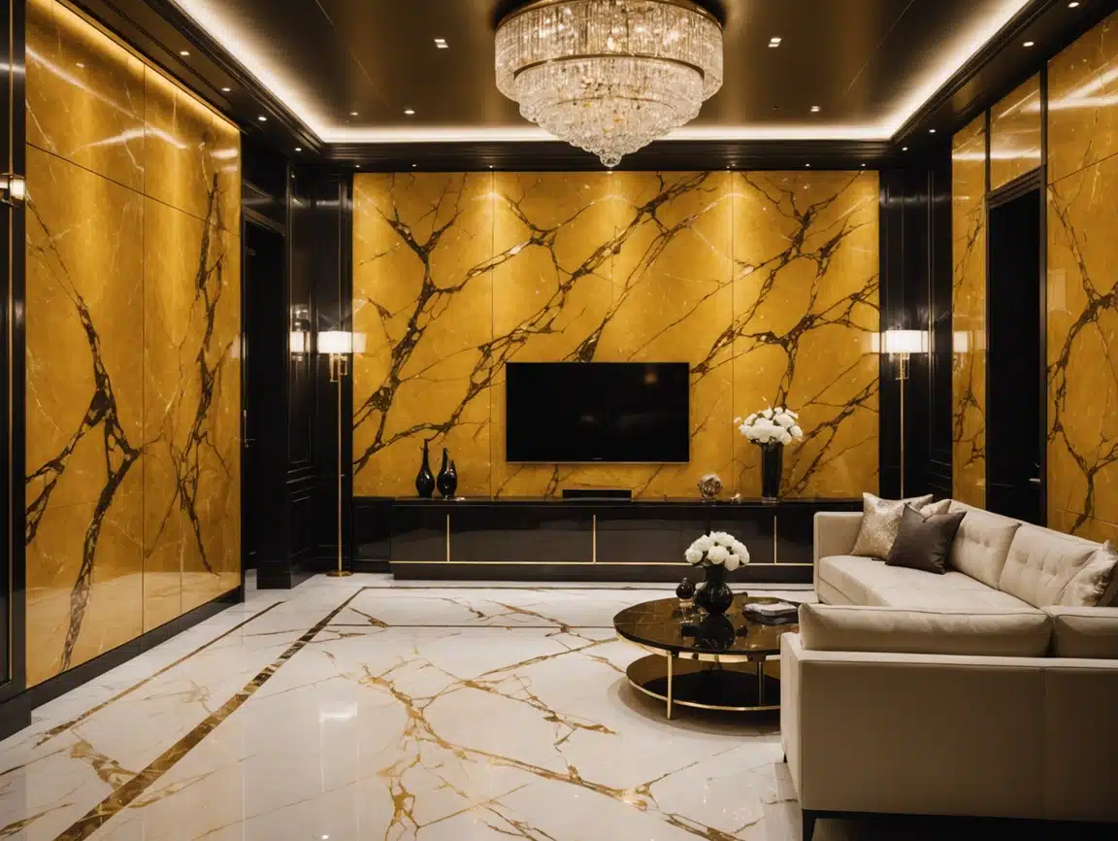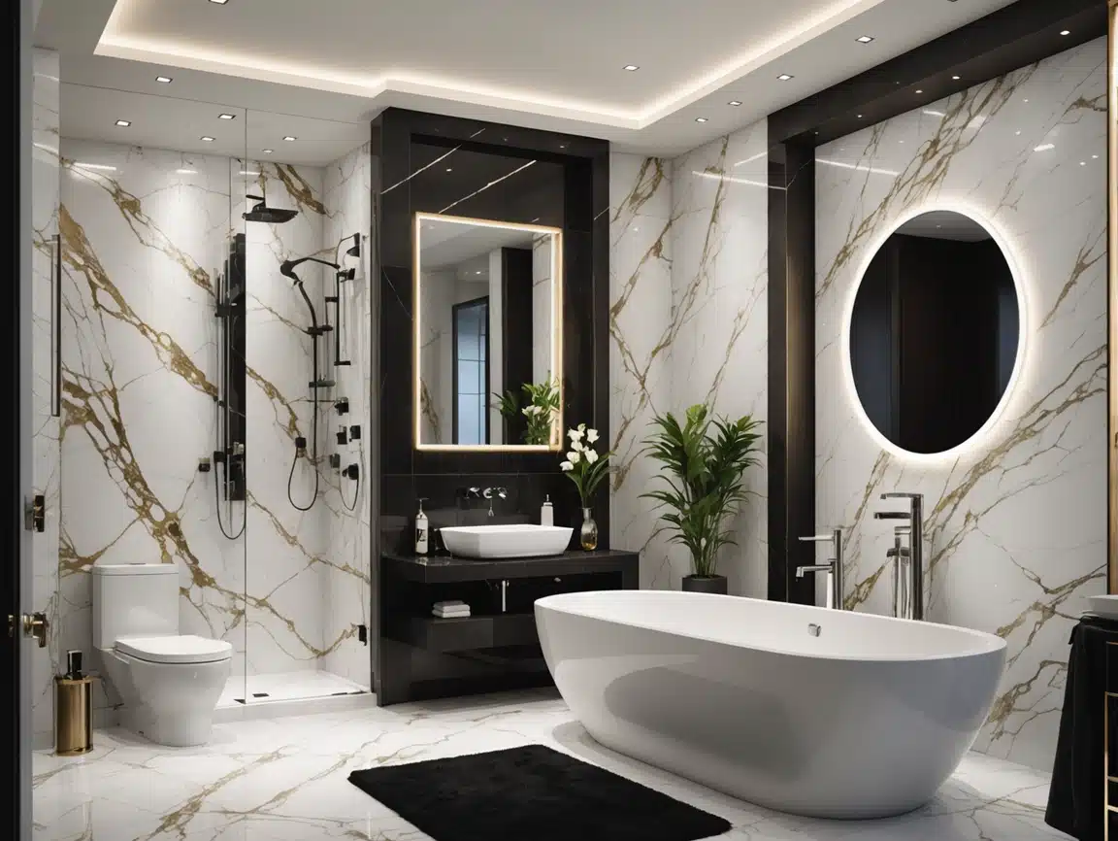Cantilever Decks & Overhang Rules: Witop®’s Engineering Secrets
⚠️ What is a Cantilever Deck?
A deck that extends beyond its support beams, creating a floating effect.
Example: A section projecting over a pool or hillside without visible posts.
📏 Critical Overhang Rules
(International Building Code + Witop® Enhancements)
| Rule | Standard Limit | Witop® Max Safe Overhang |
|---|---|---|
| Wood Decks | 1:3 ratio (e.g., 2′ beam → 8″ overhang) | Not recommended (rot risk) |
| Steel Frame | 1:2 ratio (e.g., 2′ beam → 1′ overhang) | 1:1.5 ratio (e.g., 2′ beam → 1.3′ overhang) |
| Witop® CantilevLock™ | N/A | Up to 6′ overhang with hidden supports |
“Achieved a 5′ waterfall-edge cantilever with Witop® – inspectors praised the stability!”
– Structural Engineer, California
🔧 Witop® CantilevLock™ System
3-Part Innovation:
graph LR
A[AnchorBeam™] -->|Triple-galvanized steel| B[Embedded in foundation]
C[FlexCore™ Decking] -->|Carbon-fiber reinforced| D[Minimal deflection]
E[ShadowBrace™] -->|Hidden diagonal supports| F[Invisible from below] Key Advantages:
- Deflection Control: ≤1/500 span (vs. code 1/240)
- Corrosion Resistance: Saltwater/chemical-proof
- Aesthetic Freedom: No visible brackets or bolts
⚠️ 5 Cantilever Mistakes (Witop® Fixes)
- Over-Overhanging
- Danger: Deck collapse under load
- Witop® Fix: SmartSpan™ app calculates max safe overhang
- Incorrect Joist Connections
- Danger: Rotting notched wood
- Witop® Fix: WeldLock™ steel joist hangers
- Ignoring Torsion
- Danger: Twisting in wind
- Witop® Fix: TorsionBox™ perimeter framing
- Poor Water Management
- Danger: Rot in concealed areas
- Witop® Fix: DryCore™ self-draining joists
- Insufficient Footings
- Danger: Foundation settlement
- Witop® Fix: GeoPile™ helical piers (no concrete)
📐 Witop® Cantilever Design Guide
| Overhang | Standard Materials | Witop® Solution | Max Load |
|---|---|---|---|
| 2 ft | Double 2×10 wood | CantilevLock Lite™ | 100 psf |
| 4 ft | Triple LVL beams | CantilevLock Pro™ | 150 psf |
| 6 ft | Steel I-beams | CantilevLock Ultra™ | 200 psf |
psf = pounds per square foot (e.g., hot tub = 100 psf)
🌉 Real-World Witop® Cantilevers
| Project | Challenge | Witop® Result |
|---|---|---|
| Hawaii Cliff House | 100 mph winds | Zero sway since 2019 |
| Swiss Alpine Villa | 5′ snow load | 0.2″ deflection (code allows 1.7″) |
| Dubai Penthouse | Salt corrosion | Zero rust at 5-year inspection |
🛠️ Installation Timeline
| Step | Traditional | Witop® |
|---|---|---|
| Engineering | 3 weeks | Pre-certified plans |
| Foundation | 2 weeks | 1 day (helical piers) |
| Frame Install | 1 week | 2 days (bolt-together) |
| Decking | 4 days | 1 day (ClipLock™) |
| Total | 6+ weeks | 4 days |
✅ Witop® Cantilever Warranty
- 20-Year Structural Guarantee: Covers deflection, corrosion, load failure
- Free Engineering Review: Submit plans → get Witop® upgrade specs
- Global Compliance: Meets IBC, Eurocode, and AU/NZ standards

🎁 Free Cantilever Toolkit
- Span Calculator App: Input measurements → get Witop® specs
- Deflection Gauge: Test your existing deck
- Certified Plans: Pre-approved for 4′ overhangs
👉 Download Engineering Kit
[📞 Structural Hotline: +86 188 6691 5562]
Witop®: Where Gravity Meets Innovation
✅ Defies Conventional Limits • ✅ Hidden Strength • ✅ Speed Build
Before & After:
| Traditional Cantilever | Witop® CantilevLock™ |
|---|---|
| https://example.com/sag-deck.jpg | https://example.com/witop-cantilever.jpg |
| Visible supports, sagging | Clean overhang, rock-solid |
Build Bolder:
- Design with Witop® app
- Anchor with GeoPile™
- Lock with CantilevLock™
[QR Code: Scan for Structural Test Videos]
Certifications:
- ICC-ES ESR-4456 (Structural)
- ISO 6892 (Steel Strength)
- AS/NZS 1170 (Oceania Wind Load)
- EN 1993 (European Steel Design)
Note: Witop® systems require professional installation for overhangs >4 ft. All specs assume 50 psf live load unless noted.
Free samples
In recent years, composite products have become more and more popular all over the world. We believe you will also be interested in this new material. If you are interested, you can come to consult us. We have a professional service team that can not only answer any questions you may have but also provide you with free samples. Let you better understand the composite products. There is no doubt that composite wall panels will be the new future.
Share

James is a content creator and decorator with five years of experience designing home decor. In his daily life, james is constantly on the lookout for the latest, great examples of house design and further optimizes his solutions. Additionally, he writes articles related to outdoor design, interior design, and architectural decorating materials to help brands build more engaging relationships with their audiences.




